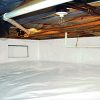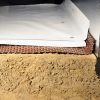![]() We live in an old house that has a stone basement foundation. Because the wall surface is irregular, we can’t install rigid foam panels to insulate the basement. What other methods should we consider?
We live in an old house that has a stone basement foundation. Because the wall surface is irregular, we can’t install rigid foam panels to insulate the basement. What other methods should we consider?
![]() If your aim is to finish the basement, a good approach would be to have a spray foam contractor apply a coating of 2-part, closed-cell spray foam against the rock walls from inside your basement. Make the final thickness of the foam between 1 in. and 3 in. Once the walls are coated with spray foam, frame new walls about 2 in. to 4 in. from the foam-covered walls, using steel studs. Unlike wood studs, steel versions can’t absorb and hold moisture or attract mold, so they’re definitely better in the basement. Your new walls can now be finished by fastening mold-resistant wallboard against the steel framing.
If your aim is to finish the basement, a good approach would be to have a spray foam contractor apply a coating of 2-part, closed-cell spray foam against the rock walls from inside your basement. Make the final thickness of the foam between 1 in. and 3 in. Once the walls are coated with spray foam, frame new walls about 2 in. to 4 in. from the foam-covered walls, using steel studs. Unlike wood studs, steel versions can’t absorb and hold moisture or attract mold, so they’re definitely better in the basement. Your new walls can now be finished by fastening mold-resistant wallboard against the steel framing.






so… should you put the spray foam in first and then put the metal studs in after that I have a stone wall in the basement…I’d like to use lightweight studs because I’m a female and I don’t wanna lift all that heavy studs.
Hi Maureen,
It sounds like this is an older house with a stone foundation. Before addressing the basement insulation and wall framing tasks, it would be smart to make sure your basement has perimeter drains and a sump pump system to keep the basement floor dry during wet weather. Once you install spray foam and new walls, it’s impossible to install perimeter drains along the edges of your basement floor. Assuming you deal with this issue, there’s an alternative to spray foam wall insulation that you might consider: plastic-faced fiberglass blanket insulation. This isn’t a stock item at most building supply outlets, so you’d have to special order the blanket insulation. After air-sealing and insulating the rim joist, the top edge of the fiberglass blanket can be fastened to the mudsill that rests on top of the foundation wall. The bottom edge of the blanket is fastened along the base of the wall. The blanket is loose & flexible enough to fit over the irregular stone surface; this insulation treatment will be less expensive than spray foam. After installing the wall insulation, you can frame your new steel stud walls several inches inside the foundation walls. I hope this helps, Tim
I have stones in the foundation of my basement and they’re all uneven and so the answer are you saying is this spray foam and then put the studs over there cause I don’t want to use heavy would do anything
How to insulate stone foundation walls that present you with an irregular surface. Let’s go through this process in more detail. If it’s an old foundation, first make sure that the foundation is in good condition. Oftentimes, stone foundation walls must be repointed or even rebuilt if the old mortar joints have deteriorated. Then make sure to take care of bulk water leakage through foundation walls and the floor. This can be done with perimeter drains and a sump pump system. Visit basementsystems.com for details on basement waterproofing. OK, now we finally get to insulation. Here are three options:
1. Best energy & comfort performance: Apply several inches of closed-cell SPF (spray polyurethane foam) over foundation walls, then frame finished walls with steel studs inside the foam-covered foundation.
2. Most expensive: Air-seal the rim joist, then erect foam-core finished walls like those offered by TotalBasementFinishing. These thick interior walls contain rigid foam insulation and a mold-proof, vinyl-faced wallboard finished surface. It’s a premium basement wall system that insulates and is super-durable and easy to clean.
3. Least expensive: Air-seal the rim joist, then install plastic-faced fiberglass blanket insulation against foundation walls. The top edge of the blanket can be fastened to the inner edge of the rim joist; the blanket should extend to the basement or crawl space floor. Frame steel stud finished walls inside the wall insulation.
We have a foundation wall that is not only very uneven and consists of dry stone wall with no mortar in the joints.
What do you mean when you say air seal the rim joist? I have an 1872 farmhouse that has a full basement under a portion and a crawl space (with dirt floor) on the original part of the structure. The basement is dry, but the issue I have with the crawl space is it is almost all dirt up to the joists (which are trees cut in half). There are a couple carved walkways to access the well pump and access to pluming, but a good portion is just dirt and pushed up against the outside walls…so I’m not even able to spray foam that area unless I remove dirt. I should also note that the foundation is about 2′ above grade in that crawl so axe area so it gets extremely cold and I need to deal with insulating it properly. Any suggestions?
Shawn:
There’s no doubt you’ve got a difficult situation. The extremely expensive solution to your dirt-floor crawl space situation is to have a deeper crawl space excavated and new crawl space walls built. That’s probably not a viable option for you. So let’s look at more affordable solutions. The first concern to address is wood decay. It’s important to carefully inspect the framing in your crawl space (and in your basement as well) to make sure that wood decay isn’t creating structural problems. Decayed framing can and should be replaced with pressure-treated dimension lumber that is rated for ground contact. Now let’s look at comfort & energy issues in your crawl space. Despite the cramped quarters in the crawl space, your best long-term solution is to put a moisture barrier over the dirt floor, seal & insulate the walls and cover crawl space vents and/or doors with airtight, insulated covers. If it’s really impossible to do this, plan B would be to adapt some guidelines from “frost-protected shallow foundations” and protect your crawl space with some exterior insulation. If you google the quoted text, you’ll find quite a bit of information explaining how rigid foam insulation can be installed outside the foundation to create a thermal barrier. Good luck.
Yeah, it isn’t an easy fix no matter what. I should note that the wood does not actually come in contact with the framing members but I should inspect more carefully for decay. The home has been in my family for about 125 years but I just bought it and remodeled it to rent it out last year. I’m in mn so my immediate concern is making it more affordable for my renter to heat (oil burning boiler with radiant system) but I should address some other issues along the way. I don’t see rigid foam on the exterior much of an option given the unevenness of the stone walls and how far it would stick out from the siding. At a minimum I’d have to have to have some flashing custom bent to tuck under the siding and go over the foam. Is it a problem if the foam isn’t in tight contact with the foundation wall (again, impossible because of the unevenness of the stones? I’ll google what you suggested.
Do you not see spray foam as an option? If you do, do you have an opinion on whether or not that should be done from the inside or outside? Thanks for being such a great resource!
Okay here it is I’m not very good at directions but I do understand cold weather blowing through my house I was using felt paper when going around my Foundation but I’m finding spots that are just way too and even now I need a cheap quick fix before I freeze to death I happen to have on hand 3 foot wide by 8 foot long by 2 foot sick Square chunks of Styrofoam I cut him in a 4in square slippers 8 foot long can I build a wall in front of my old wall and will that keep the cold out possibly
Old houses must breathe.
Do not seal it with any man made products you are just asking for trouble.
Natural sheep’s wool may suit
Let the air circulate and any damp will evaporate from the stone work.
Gentle background dry heat and air circulation are most important
Alternatively you could get a breathable sealer and coat the old stone with it if you feel you have to do something.
The damp has to get away if you seal the basement the damp will travel elsewhere
Dig a French drain around the outside wall of the house and back fill with gravel to allow the water away from the house.
Houses – new or old – do not need to “breathe.” Adequate ventilation is needed for the occupants, not the house. Air infiltration into wooden houses carries moisture, which creates mold and rot. What the house must have is that moisture is not trapped anywhere. Ventilation is one strategy which has come to be called “breathing.” It’s not, it’s forcing moisture evaporation. In a basement with stone walls, if the walls are not insulated, heat penetrates and can melt exterior (ground) ice; this can seep into stone walls and then refreeze, prying these walls apart over time. My advice: Insulate stone walls on the inside so that heat does not move into them. I would use insulating mortar to even them out, then either 2″ of 2-part foam or 2″ of polyisocyanurate board with a fire-block treatment over the walls and seal all edges and joins with foam. Insulate and seal the rim joist.
I meant to say above that the dirt does not come in direct contact with the framing members…
What if you want to insulate stone foundation but do not want to have finished walls in the basement?
We have the same question. The stone walls don’t need to be finished, just insulated. I hope someone answers.
I have the same question as the last two. Just want to insulate the walls not finish the basement.
I have a 1772 house. The livingroom was always very cold where the rest of the house was okay. I have a stone foundation below grade that never froze. I’ve lived here since 1970. A energy company came in and foamed the walls. Now the livingroom is colder tan it was and so is the basement. I should mention that I replaced an old broken sliding glas door in the livingroom. It is one of Marvin’s best. Any thoughts?