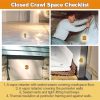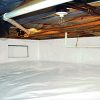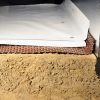What do athletes and dancers have in common with HVAC systems? Good balance!
Without it, all sorts of fumbles, falls, and fiascos can ensue. For example, one room or floor of a house might be uncomfortably hot while another too cold. Air you’ve paid to heat gets pushed through cracks and gaps in windows and doors to the outdoors. Meanwhile, unhealthy, humid air gets drawn into living spaces from basements and crawlspaces. Both the former (exfiltration) and latter (infiltration) cause heating costs to rise.
To ensure good balance, it’s important that air can circulate freely from the furnace to every room of the house, and then back again to the furnace. Several things can hamper that flow, causing some rooms to have a positive air pressure while others have negative pressure.
Missing return branch
Missing return ducts are surprisingly common. Sometimes the builder simply skimped, figuring that a return in a nearby hallway or room would serve the purpose. While this may be sufficient in homes with open floor plans, it won’t be where rooms have doors and walls. In such cases, a slight positive pressure builds up in the room because the air has nowhere to go. As a result, the room is starved of additional heated air. Air that’s inside the room is pushed through gaps and cracks to the outside or to the attic or basement. A common solution for a room without a supply or return is to use a jumper duct to connect it to a room that does have a return.
If some rooms have positive pressure, others will have a negative one. In an attempt to equalize the pressure, spaces with negative pressure will draw air in from outside, as well as from the basement or crawlspace. In addition to being cool and damp, such air may contain contaminants, such as mold spores.
Duct damper maladjustment
Ducts typically have dampers, or little revolving doors, inside them. Their purpose is to adjust or dampen airflow as necessary. If a room that’s close to the furnace is getting too much hot air, the damper can be partially closed and locked in the new position. Some homeowners attempt to balance a forced-air system by adjusting the louvers on the supply register in each room. This is not a good approach because the louvers cannot be locked in one position.
One method for balancing a system involves placing calibrated thermometers in every room, turning on your furnace and registering the temperature differences after 30 minutes. If one room is too warm, slightly close the damper and wait to see if the reduced airflow makes a difference. Open the damper slightly if the room is too cool. Make adjustments until all rooms are about the same temperature. The same approach may be used with the central air system operating. Open the damper if the room is too warm; close it if the room is too cool.
Tip: Damper controls, located in the basement (or sometimes the attic) control airflow to each room. You can spot them because there will be a wing nut or lever at each damper location.
Air leakage from ducts
Small leaks throughout a system of ducts can result in weak airflow and uncomfortably cool temperatures in rooms furthest from your furnace. Large leaks, such as a joint that has loosened or disconnected can leave distant rooms without any airflow at all. For ducts that are accessible, either in the basement or attic, it is a relatively simple matter to seal leaks. Duct mastic or special duct tapes, such as foil backed butyl tapes (but not grey, cloth-backed duct tape that will fail quickly), may be used to seal joints as long as the joints have been secured with screws or clamps. Gaps larger than 1/8 in. require a fiberglass mesh patch prior to brushing on the mastic. Holes are best sealed with tapes.

Mastic should be applied to the thickness of a nickel.
To find duct leaks, peel back insulation at joints and fittings. Turn on the system so its blower is on. Then move a lit stick of incense or smoke pencil around the perimeter of the joint. If the smoke blows away from the joint, it is leaking conditioned air. If it sucks smoke toward the joint, the duct is a return and air is leaking into the system instead of out. Mark all leak locations with a grease pencil for sealing.
Inaccessible ducts may be checked for leaks using special duct pressurizing equipment. If leaks are prevalent, they may be sealed with a blown-in sealant comprised of dry adhesive particles. Under pressure, the particles stick to cracks and gaps to seal them.
Blockages at grilles
Imbalances may also be caused by grilles that have been blocked by furniture, carpeting, or dirty filters. If airflow is obstructed, the room will not receive its share of conditioned air. A blocked return grille will have the same effect. If air cannot freely leave a room, incoming supply air will be slowed.






According to EnergyStar, up to 20% of the air that moves through a duct system is lost to leaks. http://www.energystar.gov/index.cfm?c=home_improvement.hm_improvement_ducts
Because there are a number of building defects (leaky ducts, uninsulated ductwork, imbalanced airflow, inadequate insulation, excessive air leakage) that can cause temperature differences between rooms or levels in a house, I suggest having a home energy audit if your home has these problems. Having an audit performed by a certified home energy analyst will give you a whole-house analysis that’s missing when you correct problems haphazardly.