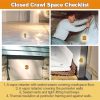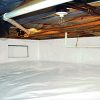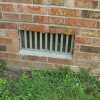Deficiencies in ductwork are surprisingly common. Detecting and correcting these 4 problems will improve comfort and indoor air quality while also reducing your heating and cooling costs.
 We depend on ductwork to deliver air that’s been heated or cooled by the HVAC system. Getting this conditioned air to all parts of the living space keeps us comfortable even when it’s uncomfortably cold or hot outside. When certain parts of the house are too hot or too cold, it’s smart to have your ductwork system checked out before putting your furnace or heat pump under suspicion.
We depend on ductwork to deliver air that’s been heated or cooled by the HVAC system. Getting this conditioned air to all parts of the living space keeps us comfortable even when it’s uncomfortably cold or hot outside. When certain parts of the house are too hot or too cold, it’s smart to have your ductwork system checked out before putting your furnace or heat pump under suspicion.
The problems explained below can be found in many houses. Even one of these issues can reduce HVAC system efficiency by as much as 20%.
1. Leaky ducts.
It doesn’t make sense to have “conditioned” air that you’ve paid to heat or cool leak out of your ductwork system before it reaches your living space, but it happens a lot. That’s because every joint in your ductwork system –where one section meets another or gets connected to the “boot” for a register—will have some amount of leakage unless it’s properly sealed.
According to the Dept. of Energy, leaky ductwork can easily diminish the efficiency of your HVAC system by 20%. Leaky ducts also allow “bad” air (air that you’d rather not be breathing) from crawl space, basement and attic areas to be drawn into the ductwork system and distributed throughout the house.
You can put an end to these problems by having your ductwork system tested for leakage by an energy technician, and by having leaks sealed using approved mastic or tape.
NEVER use duct tape to seal ductwork. Despite the name, this tape won’t provide a lasting seal.
2. Uninsulated ducts in the attic.
Let’s say it’s cold outside (close to freezing, for example) and your furnace comes on to keep you warm. But the air that first comes out of your supply registers is freezing cold. That’s because of dumb ductwork detail #2: ductwork installed in the attic!
Above your attic insulation –where the ducts are located—the temperature is about the same as it is outdoors. So air that’s been heated by your furnace has to pass through ice-cold ducts before it gets to your living space.
On a hot summer day, the discomfort and inefficiency continues as cooled air gets blown through 140-degree attic ducts. Attic ductwork is such a dumb idea that the National Renewable Energy Lab (www.nrel.gov) published a study entitled “Ducts in the Attic? What Were They Thinking?” in 2010.
But attic ductwork has persisted because the attic provides an open, convenient area for running ductwork, and because years ago, heating fuel used to be cheap.
NOTE: Uninsulated ductwork in an uninsulated crawl space is also a dumb idea.
Any new house built today should have its ductwork contained in the “conditioned” space of the house. As for the millions of residences with attic ductwork, this deficiency can be corrected by adding duct insulation, by installing enough extra attic insulation to cover the ductwork, or by creating a “cathedralized attic” as explained by the folks at Dr. Energy Saver.
3. Long, kinky runs of flexible ductwork.
HVAC contractors love flexible ductwork (“flex duct”) because it’s so quick and easy to install. Flex duct handles like a giant “Slinky” toy covered with a plastic skin; it snakes easily around obstacles and turns corners without requiring a separate elbow fitting.
But as flex duct runs get long and constricted by tight bends or kinks, resistance to airflow increases dramatically. This puts a strain on your HVAC system’s blower while also reducing the amount of conditioned air that’s delivered.
[aside]”Ductopus: a congested mass of flexible ductwork in your attic.” ~Allison Bailes[/aside]Allison Bailes, an energy consultant who specializes in HVAC issues and contributes frequently to GreenBuildingAdvisor.com, does a really good job of explaining best practices with flex duct in this GBA blog post. If you see a congested mass of flexible ductwork in your attic (what Bailes calls a “ductopus”), consider calling in a contractor who follow Bailes’ guidelines.
4. Unbalanced air flow.
In any forced-air system, the volume of air delivered through supply registers should match the volume of air returned to the furnace or cooling coil to be reconditioned. When air flow isn’t balanced, positive and negative pressure areas are created that either push conditioned air outside (through leaks in walls, ceilings and floors) or suck in outside air.
One common detail that causes pressure imbalances is giving each bedroom its own supply duct but no return duct. Instead, a single large return grille is located in the hallway. Think about what happens when the forced-air system is operating and bedroom doors are closed: Bedrooms get overpressurized (positive pressure) while the hallway is under negative pressure.
Fortunately, an experienced HVAC contractor can do different things to equalize air flow –like installing jumper ducts or putting grilles in doors or walls.
Being a smart homeowner sure can pay off!







Recently had crown molding installed they moved 2 vents 12″. They pulled the
8″ flex duct out of the main 12″ ducting. How do you splice or lower hangers
down or best way to repair?
Thank you,
Joe