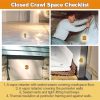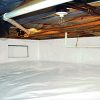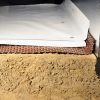 Sometimes you can live in a house for years and not put two and two together. For example, let’s say the second level of your house is cantilevered. In common parlance, it has an overhang. The rooms with the cantilevered floor are exceedingly cold in winter and hot in summer.
Sometimes you can live in a house for years and not put two and two together. For example, let’s say the second level of your house is cantilevered. In common parlance, it has an overhang. The rooms with the cantilevered floor are exceedingly cold in winter and hot in summer.
Hmmm… In this case, 2 plus 2 equals a sloppy builder who didn’t adequately insulate the overhang. Or maybe he didn’t insulate it at all. By making this mistake, he also left the joist bays directly under your floor vulnerable to cold air infiltration and heat loss in winter — and to hot air infiltration and conditioned air loss in summer.
While building a house, insulating an overhang is relatively easy. Spray foam insulation or rigid board insulation can be used to insulate and air seal the cantilevered area. Builders only need to remember not nail off the subfloor over the cantilevered joists until after they have installed the insulation. Even fiberglass can be used as long as you’re conscientious about air sealing (otherwise it’s of limited value).
With an existing home, however, retrofitting insulation in cantilevered joists is more time consuming and labor intensive. You have to access each void inside the cantilevered floor assembly, either through holes bored in the soffit or by removing the soffit altogether. Then you have to install insulation and seal against air leaks from below — all while standing on a ladder and juggling your tools, caulk and insulation.
Dr. Energy Saver has developed a number of ways to tackle this job quickly and efficiently. Its methods normally allow insulation to be installed without removing soffits (panels under the cantilever) and without affecting the interior of your home. Its closed-cell spray foam insulation delivers a high R value and seals against both air infiltration and moisture. Its dense-packed cellulose insulation (blown in under high pressure so it stays put) also resists air and moisture movement. Unlike some types of foam insulation, it can be installed while the family is at home.
Usually, only the cantilevered portion of the floor needs to be insulated. If the floor is over a garage and has not already been insulated, however, Dr. Energy Saver recommends that each joist bay be filled with insulation.
In addition to floors, other cantilevered architectural features may require insulation. They include bay windows (shown) greenhouse windows, bow windows, bump outs, porches, and balconies.
Caption: Cantilevered floors are time-honored architectural elements that create extra living space beyond the footprint of a structure. They are commonly found in split-levels, garrison colonials, balconies, and additions over garages. Uninsulated overhangs cause rooms they are part of to be uncomfortable live in and big wasters of energy. In winter floors are frigid. In summer they are like having radiant floor heat, causing you to turn up the AC.







I’m curious to find out what blog system you have been working with?
I’m having some small security problems with my latest blog and I’d like to
find something more secure. Do you have any recommendations?
Hi,
We are working with Word Press.
No security issues to my knowledge.
Joe
Hi Joe, Hopefully you will see this being the article is 9 years old. I’m insulating the cantilever overhang on my raised ranch and am running into an odor problem. I’m using 2″ foam board doubling it up to give me r20. I put about 2′ into each bay being that the room I’m insulating under is above another heated room. At the end that is above the foundation I also put foam board vertically to stop air flow. Now I’m getting an oder of stale wood in the room above. If I vent the bays then I’m letting the cold air in again. I don’t know how to resolve this. Any ideas would be appreciated